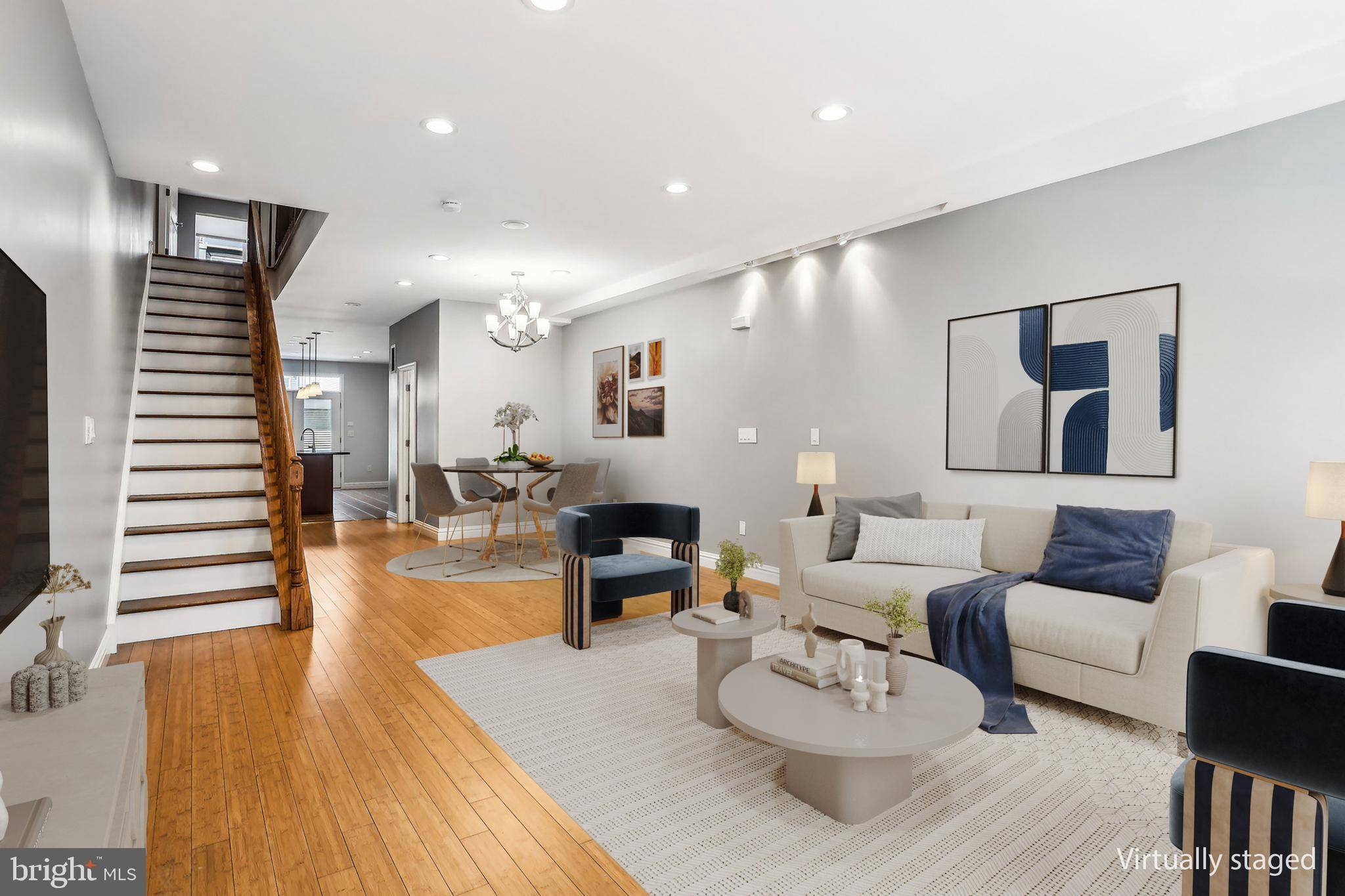Bought with Michael F O'Connell • BHHS Fox & Roach The Harper at Rittenhouse Square
$662,500
$675,000
1.9%For more information regarding the value of a property, please contact us for a free consultation.
4 Beds
3 Baths
2,895 SqFt
SOLD DATE : 06/13/2025
Key Details
Sold Price $662,500
Property Type Townhouse
Sub Type Interior Row/Townhouse
Listing Status Sold
Purchase Type For Sale
Square Footage 2,895 sqft
Price per Sqft $228
Subdivision Francisville
MLS Listing ID PAPH2475882
Sold Date 06/13/25
Style Straight Thru
Bedrooms 4
Full Baths 2
Half Baths 1
HOA Y/N N
Abv Grd Liv Area 2,496
Year Built 2006
Annual Tax Amount $9,305
Tax Year 2024
Lot Size 1,296 Sqft
Acres 0.03
Lot Dimensions 16.00 x 81.00
Property Sub-Type Interior Row/Townhouse
Source BRIGHT
Property Description
Welcome to this beautiful and spacious rowhome located in the heart of vibrant Francisville. This meticulously maintained home blends modern design with practical comfort, starting on the main level with an open concept floor plan and gleaming hardwood floors throughout. The bright and airy living room flows effortlessly into the dining area, which opens into a huge eat-in kitchen—perfect for both entertaining and everyday living. The kitchen features an abundance of cabinet space, granite countertops, a center island with seating, stainless steel appliances, a tile backsplash, a built-in wine fridge, and a cozy breakfast nook. Just off the kitchen, a rear door leads to a private driveway secured by a garage door that opens to the street. A half bath for convenience completes the main level. Upstairs on the second level, you'll find two generously sized bedrooms with ample closet space, including one with a large walk-in. A full hall bathroom with a tub/shower combo serves this floor, along with a dedicated laundry room that offers a folding counter and built-in drying rack. The third floor boasts two more massive bedrooms, each with French doors, perfect for creating a primary suite, guest rooms, or flex spaces. This level also includes a large hallway walk-in closet and a luxurious full bathroom featuring a jacuzzi tub, dual vanity and a glass-enclosed walk-in shower. The finished basement provides even more living space with a versatile rec room, a dedicated home office space or pantry, and a large unfinished section ideal for storage or future finishing. Additional features of this exceptional home include custom window coverings, wiring for an EV charger, a natural gas BBQ hookup, a new HVAC system, basement mini-splits for added climate control, and whole-home Ethernet and cable wiring routed to the basement. Combining comfort, functionality, and style, this home is a rare find in one of Philadelphia's most sought-after neighborhoods.
Location
State PA
County Philadelphia
Area 19130 (19130)
Zoning RESIDENTIAL
Rooms
Other Rooms Living Room, Dining Room, Primary Bedroom, Bedroom 2, Bedroom 3, Bedroom 4, Kitchen, Breakfast Room, Laundry, Office, Recreation Room, Storage Room, Full Bath, Half Bath
Basement Full, Fully Finished
Interior
Interior Features Kitchen - Eat-In, Kitchen - Island, Pantry
Hot Water Natural Gas
Heating Heat Pump - Gas BackUp
Cooling Central A/C, Ductless/Mini-Split
Equipment Oven - Single, Oven/Range - Gas, Dishwasher, Refrigerator, Stainless Steel Appliances
Fireplace N
Appliance Oven - Single, Oven/Range - Gas, Dishwasher, Refrigerator, Stainless Steel Appliances
Heat Source Natural Gas
Laundry Upper Floor
Exterior
Garage Spaces 1.0
Water Access N
Accessibility None
Total Parking Spaces 1
Garage N
Building
Story 3
Foundation Block
Sewer Public Sewer
Water Public
Architectural Style Straight Thru
Level or Stories 3
Additional Building Above Grade, Below Grade
New Construction N
Schools
School District The School District Of Philadelphia
Others
Senior Community No
Tax ID 291002400
Ownership Fee Simple
SqFt Source Assessor
Special Listing Condition Standard
Read Less Info
Want to know what your home might be worth? Contact us for a FREE valuation!

Our team is ready to help you sell your home for the highest possible price ASAP

"My job is to find and attract mastery-based agents to the office, protect the culture, and make sure everyone is happy! "






